|
Begin the design of a new project.
Selecting New Project shows the window
Parameters manager/Main layer in which you set the parameters
for this project.
Layer name: here is the name of the new layer.
Alignment: the alignment of the new layer, for
example the height of the floor in relation to point 0.
Share parameters: when the field is checked you
share parameters with the other layers and when it is unchecked,
the new layer uses different parameters.
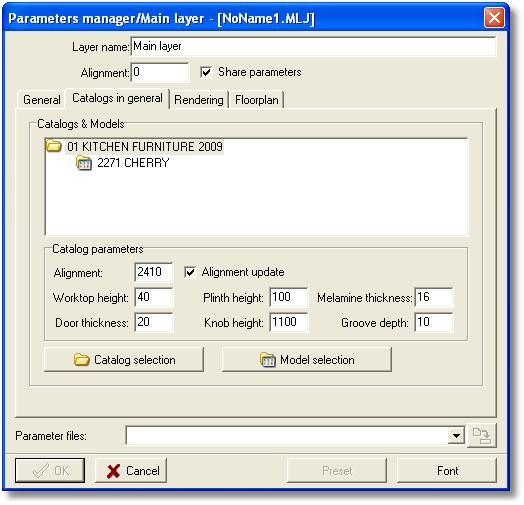
Select this tab to define:
Select catalogs: the catalogs for the project.

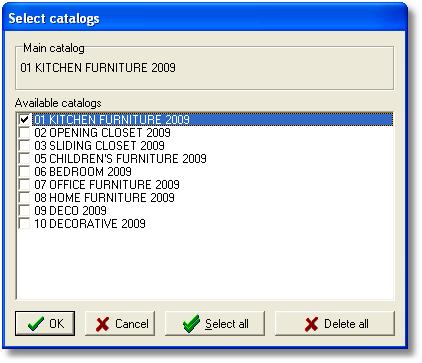
Note: You can choose one, two or more available
catalogs to use them in your project. Also you check or uncheck
catalogs during the design from Model selection.
Model Selection
 selecting this button
to set the basic model of the selected catalog of the project. selecting this button
to set the basic model of the selected catalog of the project.
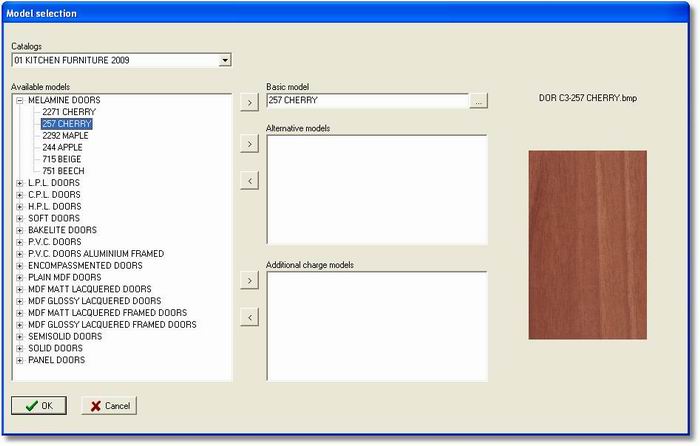
From the Catalogs choose the model ...

In Available models open the models by putting
“+”. Select the model and “Drag & Drop” it in the Âasic
model or put the button  . The selected model goes to the list of Basic model. You can choose
more than one Basic model as alternative models.
. The selected model goes to the list of Basic model. You can choose
more than one Basic model as alternative models.
Note: You can change the basic model during the
design.
General parameters (Catalogs - models): in these
fields put the prices for the items of the selected catalog.
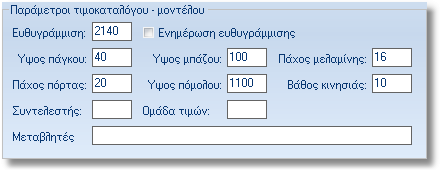
When the model is selected, it is showed the prices of Model
coefficient and Price group and Variables
of model.
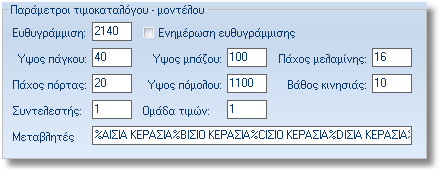
This tab contains information about General parameters of the program.
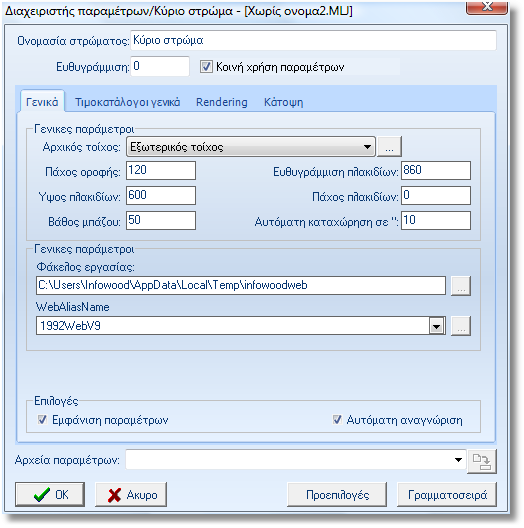
In details you define:
General parameters: in the fileds put the general
parameters for the project and define the type of the initial wall.
Also you can give the time of auto save for the current project.
Folder: it shows the files of the program, the
full path.
Web Alias Name: it shows the option Alias of 1992
Web edition.
Options: it is recommened to check the commands
Show parameters êáé Áuto-identification.
You can see information about the perameters of Rendering, Verical
translation ruler and Markers color pallet.
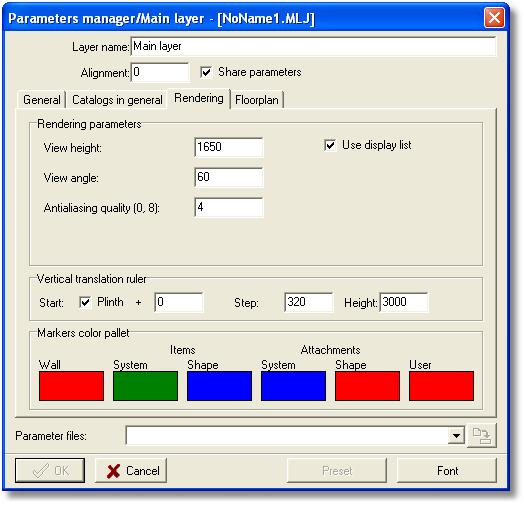
In details, you define:
Rendering parameters: you define the view
height, the height of the camera when you see the 3D, the
view angle, the range of the camera in degrees
and the Antialiasing quality,
the intensity.
Vertical translation ruler: you set the parameters
of the vertical translation ruler. Start: the start point of the
ruler, Step: the progress of measuring, how long will appear the
next marker, Height: the height of the ruler.
Markers color pallet: set the colors which display
3d markers. Left-click in each color box, you see the color pallet
which you select the color to show the markers.
In tab floorplan you can set colors to the items in order to make
them out.
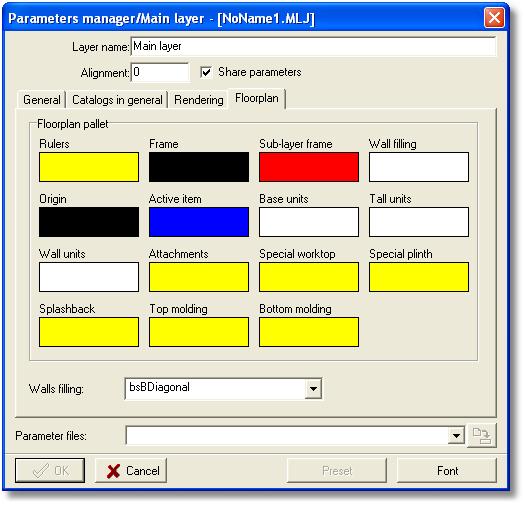
In details you define:
Floorplan pallet: set the colors to the floorplan.
Left-click in each color box, you see the color pallet, select the
color you want to display on the items and the parts of the floorplan.
Fonts
 press the button to set
the font of program for codes & items dimensions. press the button to set
the font of program for codes & items dimensions.
Parameter files

From the list you can choose the saved parameter files. These files
are defined and saved by the program parameters.
Press ÏÊ to design the walls for the new project.
Note: If you do not change anything in tabs, the
button OK will not be activated. Press Cancel to start the new project
with the default parameters.
|
 Video
Video










 selecting this button
to set the basic model of the selected catalog of the project.
selecting this button
to set the basic model of the selected catalog of the project. . The selected model goes to the list of Basic model. You can choose
more than one Basic model as alternative models.
. The selected model goes to the list of Basic model. You can choose
more than one Basic model as alternative models. press the button to set
the font of program for codes & items dimensions.
press the button to set
the font of program for codes & items dimensions.